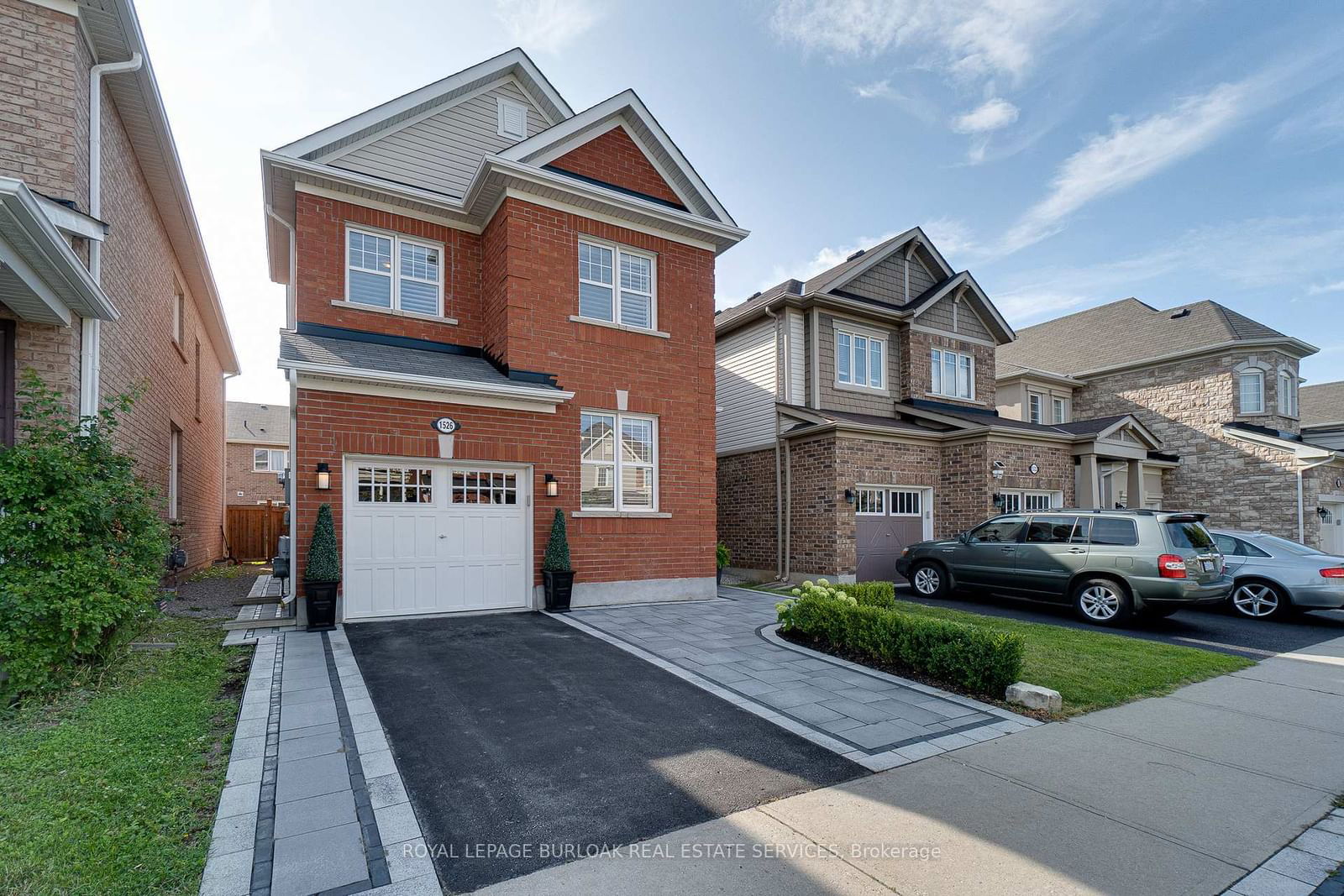$1,149,900
$*,***,***
3+1-Bed
3-Bath
1500-2000 Sq. ft
Listed on 9/4/24
Listed by ROYAL LEPAGE BURLOAK REAL ESTATE SERVICES
Welcome home! This beautifully maintained 2 storey home sits in the desirable family friendly Clarke Neighbourhood. Featuring 3 spacious bedrooms + upstairs den, 2.5 bathrooms including primary 4 pc ensuite with walk-in closet and rare upper floor laundry - offering absolute family convenience! The main floor boasts 9' ceilings, a large private office overlooking the front yard, a spacious living room with gas burning fireplace and take pleasure in the updated eat in kitchen. In access garage, separate entrance, finished basement + walking distance to beautiful parks and trails - all amenities close by. This home is ready for you to move in!
Roof Shingles/15, Windows/15, Furnace/15, AC replaced/22, Gas line for BBQ hookup pro installed/19.Unilock Stone pathway/19, new carpet/19, add white kitchen cabinets/22, keyless lock/handle & Nest Ring camera/22, partial basement/23
To view this property's sale price history please sign in or register
| List Date | List Price | Last Status | Sold Date | Sold Price | Days on Market |
|---|---|---|---|---|---|
| XXX | XXX | XXX | XXX | XXX | XXX |
W9301074
Detached, 2-Storey
1500-2000
7
3+1
3
1
Attached
3
6-15
Central Air
Part Bsmt
Y
Brick
Forced Air
Y
$4,536.50 (2024)
< .50 Acres
80.68x30.07 (Feet)
